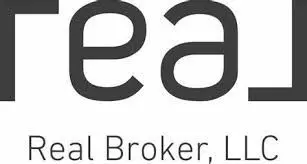Bought with RE/MAX Gateway
$390,000
$390,000
For more information regarding the value of a property, please contact us for a free consultation.
1094 Sinclair WAY #52 Burlington, WA 98233
2 Beds
1.75 Baths
1,130 SqFt
Key Details
Sold Price $390,000
Property Type Single Family Home
Sub Type Single Family Residence
Listing Status Sold
Purchase Type For Sale
Square Footage 1,130 sqft
Price per Sqft $345
Subdivision Burlington
MLS Listing ID 2348027
Sold Date 05/29/25
Style 10 - 1 Story
Bedrooms 2
Full Baths 1
HOA Fees $510/mo
Year Built 2000
Annual Tax Amount $1,194
Lot Size 3,371 Sqft
Lot Dimensions 84'x40'
Property Sub-Type Single Family Residence
Property Description
Welcome to this cozy rambler in the desirable "Cedars" 55+ community in Burlington! This light-filled home features two spacious bedrooms, including a Primary with an ensuite. The kitchen offers ample cabinets, a large pantry, and a center island, perfect for entertaining. Relax on the charming front porch or the back deck, ideal for barbecues and enjoying the beautiful views. Located on a corner lot with gardening space, this home also includes a two-car garage. Recent updates include a new roof (2022) and fresh exterior paint (coming this year). The active community clubhouse and nearby walking paths along the Skagit River enhance your outdoor lifestyle. Enjoy worry-free living with HOA maintenance covering lawn care and exterior upkeep!
Location
State WA
County Skagit
Area 825 - Burlington
Rooms
Basement None
Main Level Bedrooms 2
Interior
Interior Features Bath Off Primary, Ceiling Fan(s), Double Pane/Storm Window, Dining Room, Fireplace, Laminate, Walk-In Pantry, Water Heater
Flooring Laminate, Vinyl Plank, Carpet
Fireplaces Number 1
Fireplaces Type Gas
Fireplace true
Appliance Dishwasher(s), Dryer(s), Microwave(s), Refrigerator(s), Stove(s)/Range(s), Washer(s)
Exterior
Exterior Feature Cement Planked
Garage Spaces 2.0
Community Features Age Restriction, CCRs, Club House
Amenities Available Deck, Gas Available, High Speed Internet, RV Parking
View Y/N Yes
View Territorial
Roof Type Composition
Garage Yes
Building
Lot Description Dead End Street, Paved, Sidewalk
Story One
Sewer Sewer Connected
Water Public
Architectural Style Craftsman
New Construction No
Schools
Elementary Schools Lucille Umbarger Ele
Middle Schools Buyer To Verify
High Schools Burlington Edison Hi
School District Burlington
Others
Senior Community Yes
Acceptable Financing Cash Out, Conventional, FHA, VA Loan
Listing Terms Cash Out, Conventional, FHA, VA Loan
Read Less
Want to know what your home might be worth? Contact us for a FREE valuation!

Our team is ready to help you sell your home for the highest possible price ASAP

"Three Trees" icon indicates a listing provided courtesy of NWMLS.

