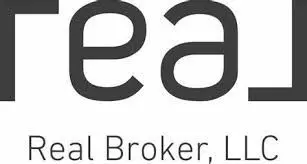Bought with Realogics Sotheby's Int'l Rlty
$730,000
$719,000
1.5%For more information regarding the value of a property, please contact us for a free consultation.
10412 229th ST SE Woodinville, WA 98077
3 Beds
2 Baths
1,512 SqFt
Key Details
Sold Price $730,000
Property Type Manufactured Home
Sub Type Manufactured On Land
Listing Status Sold
Purchase Type For Sale
Square Footage 1,512 sqft
Price per Sqft $482
Subdivision Paradise Lake
MLS Listing ID 2349210
Sold Date 04/30/25
Style 21 - Manuf-Double Wide
Bedrooms 3
Full Baths 2
Year Built 2006
Annual Tax Amount $4,705
Lot Size 10,019 Sqft
Property Sub-Type Manufactured On Land
Property Description
WELCOME HOME! RARE FIND! Beautiful 3 bedroom 2 bath 1,512 sf 1 level living nestled on an expansive 10,019 sf picturesque lot w/RV parking! If you value privacy & tranquility this wonderful home is for you!Light & bright spacious floor plan boasts vaulted ceilings, new luxury vinyl plank flooring, living & dining rooms, delightful gourmet kitchen w/endless cabinetry, ample counter space, large island & skylight. Seamless access to incredible fenced backyard oasis complete w/covered entertainment deck, gazebo, hot tub,fire pit & XL storage shed. Generous owner's suite has private deck & 5 pc bath w/soaking tub.2 additional bedrooms & 2nd bath. Ideal location mins to Crystal Lake Trail system & amenities.Pre-inspected & 1 year home warranty!
Location
State WA
County Snohomish
Area 610 - Southeast Snohomish
Rooms
Basement None
Main Level Bedrooms 3
Interior
Interior Features Bath Off Primary, Double Pane/Storm Window, Dining Room, Skylight(s)
Flooring Vinyl Plank, Carpet
Fireplace false
Appliance Dishwasher(s), Disposal, Dryer(s), Microwave(s), Refrigerator(s), Stove(s)/Range(s), Washer(s)
Exterior
Exterior Feature Cement Planked
Amenities Available Cable TV, Deck, Fenced-Fully, High Speed Internet, Hot Tub/Spa, Outbuildings, Patio, RV Parking
View Y/N Yes
View Territorial
Roof Type Composition
Building
Lot Description Paved, Secluded
Story One
Sewer Septic Tank
Water Public
New Construction No
Schools
Elementary Schools Maltby Elem
Middle Schools Hidden River Mid
High Schools Monroe High
School District Monroe
Others
Senior Community No
Acceptable Financing Cash Out, Conventional, FHA, VA Loan
Listing Terms Cash Out, Conventional, FHA, VA Loan
Read Less
Want to know what your home might be worth? Contact us for a FREE valuation!

Our team is ready to help you sell your home for the highest possible price ASAP

"Three Trees" icon indicates a listing provided courtesy of NWMLS.

