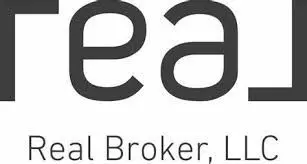
1821 McNeil CIR #D3 Dupont, WA 98327
3 Beds
1.75 Baths
1,344 SqFt
UPDATED:
Key Details
Property Type Condo
Sub Type Condominium
Listing Status Active
Purchase Type For Sale
Square Footage 1,344 sqft
Price per Sqft $293
Subdivision Nw Landing
MLS Listing ID 2432445
Style 31 - Condo (2 Levels)
Bedrooms 3
Full Baths 1
HOA Fees $498/mo
Year Built 2001
Annual Tax Amount $2,906
Lot Size 3,920 Sqft
Property Sub-Type Condominium
Property Description
Location
State WA
County Pierce
Area 42 - Dupont
Interior
Interior Features Cooking-Electric, Dryer-Electric, End Unit, Fireplace, French Doors, Insulated Windows, Primary Bathroom, Sprinkler System, Top Floor, Vaulted Ceiling(s), Walk-In Closet(s), Washer, Water Heater
Flooring Laminate, Vinyl Plank, Carpet
Fireplaces Number 1
Fireplaces Type Gas
Fireplace true
Appliance Dishwasher(s), Disposal, Dryer(s), Microwave(s), Refrigerator(s), Stove(s)/Range(s), Washer(s)
Exterior
Exterior Feature Metal/Vinyl, Wood Products
Garage Spaces 1.0
Community Features Fire Sprinklers, High Speed Int Avail, Outside Entry, Trail(s)
View Y/N Yes
View Territorial
Roof Type Composition
Garage Yes
Building
Lot Description Alley, Corner Lot, Curbs, Paved, Sidewalk
Dwelling Type Attached
Story Two
New Construction No
Schools
Elementary Schools Buyer To Verify
Middle Schools Pioneer Mid
High Schools Steilacoom High
School District Steilacoom Historica
Others
HOA Fee Include Common Area Maintenance,Lawn Service,See Remarks
Senior Community No
Acceptable Financing Cash Out, Conventional, FHA, USDA Loan, VA Loan
Listing Terms Cash Out, Conventional, FHA, USDA Loan, VA Loan
Virtual Tour https://mls.ricoh360.com/241b4856-ba55-4483-a888-ae3a9f3ecff5







